Elegant, cozy, warm and modern. And with stunning views of the snowy mountain! This newly built house – which belongs to the luxurious Pleta Arriu urbanization – has it all. Also, an idyllic winter setting. A house that overlooks the Aran Valley and in which the windows are designed in a big way to enjoy the landscape in complete comfort. Its 450 square meters are part of Baqueira, the ski resort in which interior designer Verónica Mimoun has been inspired to create a unique home in which wood and warm fabrics are the protagonists. The result is a contemporary house with all the comforts.
113
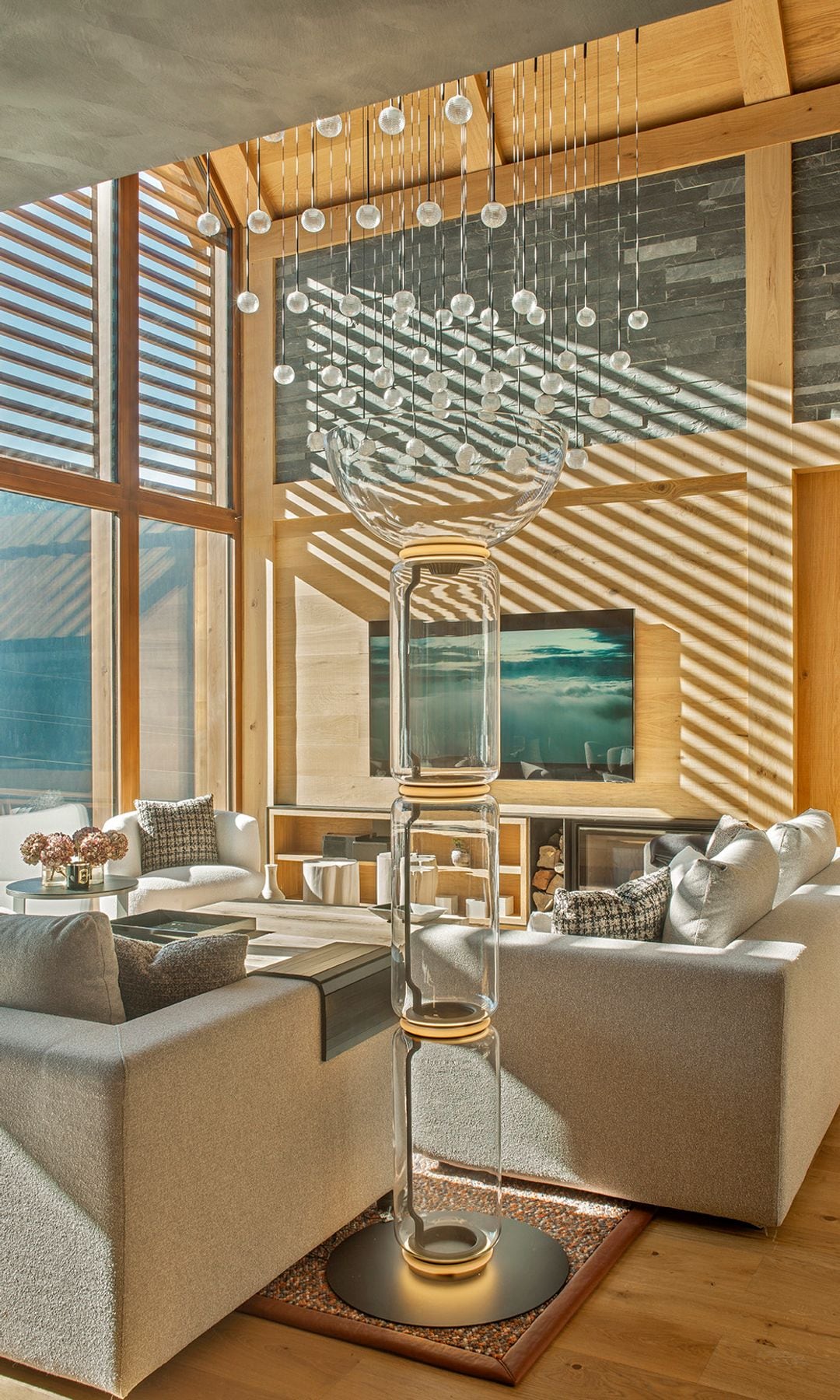 © Montse Garriga
© Montse GarrigaA living room with a double-height ceiling
Five floors with elevator and parking with capacity for three cars. This house is designed to be enjoyed with family and friends. The architecture is carried out by the Mano Arquitectura studio; while the team of designers at Verónica Mimoun Studio (www.veronicamimoun.com) has given it the homely character it exhibits. Here you can see the living room on two levels, which is accessed from a hall. “We distribute the room to host large meetings relatives. Taking advantage of the double height, to install the sculptural hanging lamp“, indicates the interior designer. The lamp is the Algorithm model by Vibia. Sofas and armchairs custom designed with fabrics by Jab Anstoetz and Crevin. The coffee table is made with pieces of trunk joined together.
213
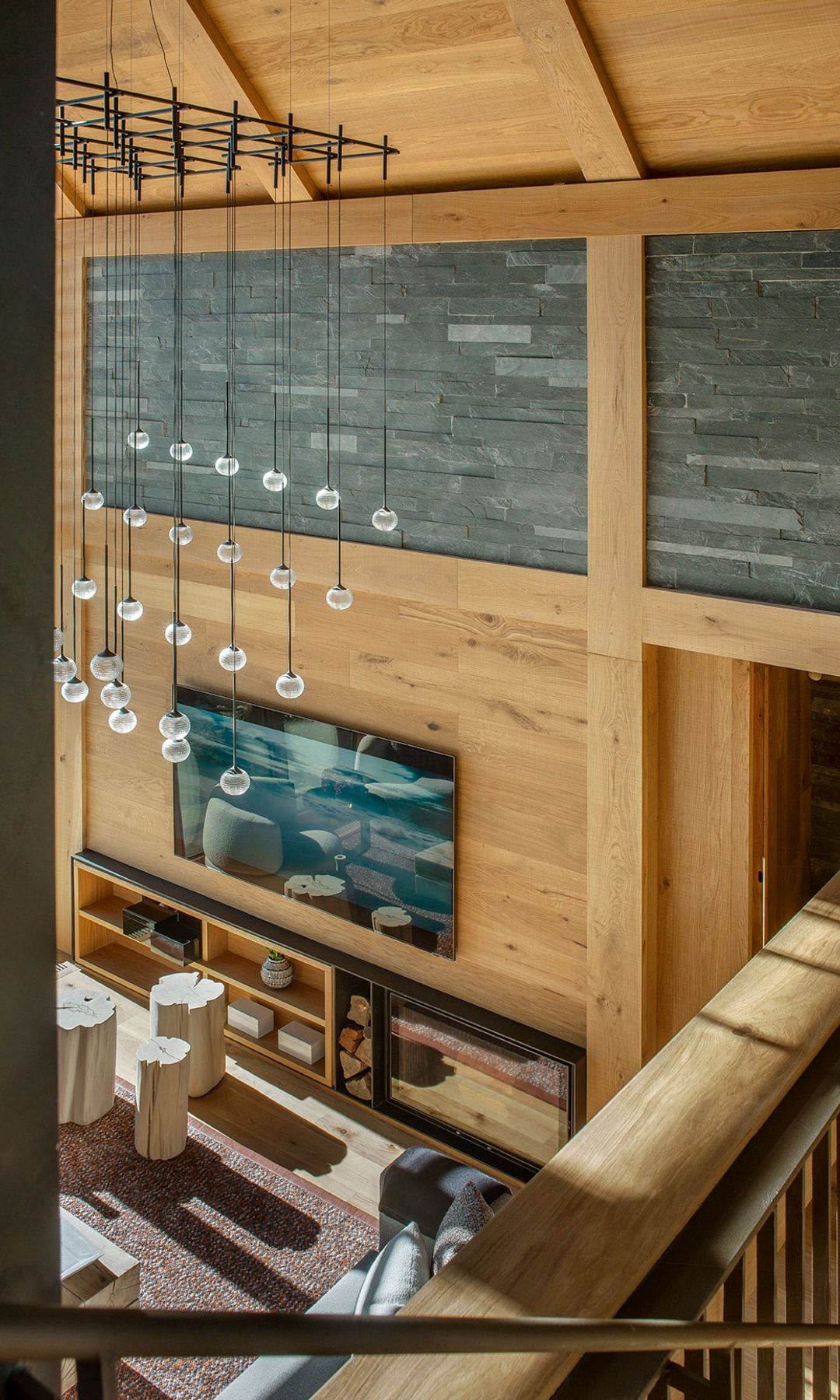 © Montse Garriga
© Montse GarrigaWith a lot of wood and a feeling of spaciousness
From the upper floor, you can enjoy the view of the living room, specifically of the wall where the television and a fireplace with built-in shelves are installed. In this way the composition of the front does not “stand out”, all paneled in natural wood. In front of the fireplace, three Gervasoni model Brick stools. Throughout the social area of this house, wood and designer pieces coexist to give exclusivity to this mountain refuge. In addition, the large windows and the exceptional height of the ceiling above the living room visually expand the space.
313
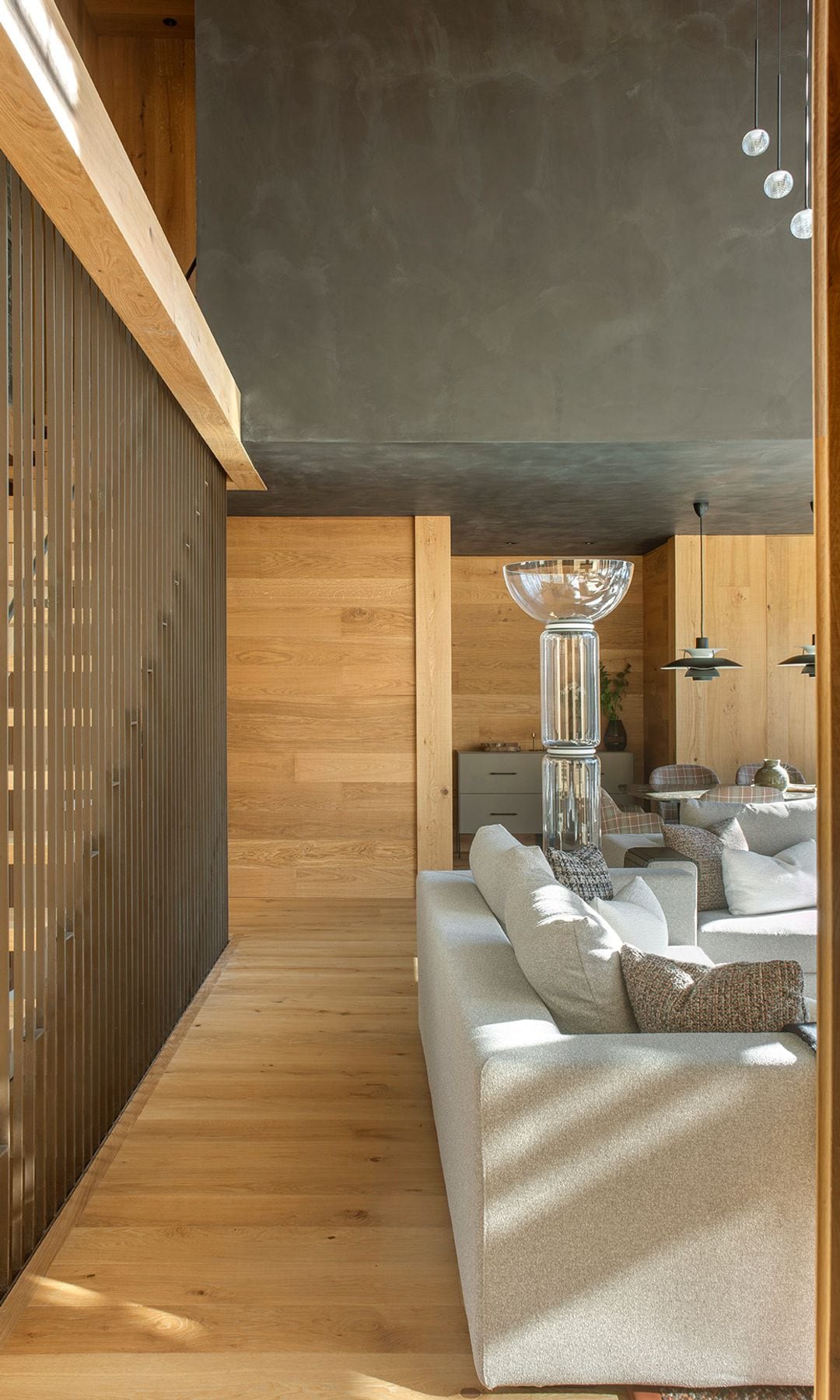 © Montse Garriga
© Montse GarrigaWith a wooden structure staircase and iron bars
This element communicates the plants. The staircase is designed in wood with a railing of iron bars painted in corten color that fit into the entire social area. And the interior of this home is designed with noble materials, such as oak wood. Stone and ash wood have been reserved for the exterior. This image shows what the transition is like from the living room to the dining room. Between the sofas, in the corner, is the Flos Noctambule floor lamp, which acts as an organizing element without cutting too much due to its elegant transparent structure.
413
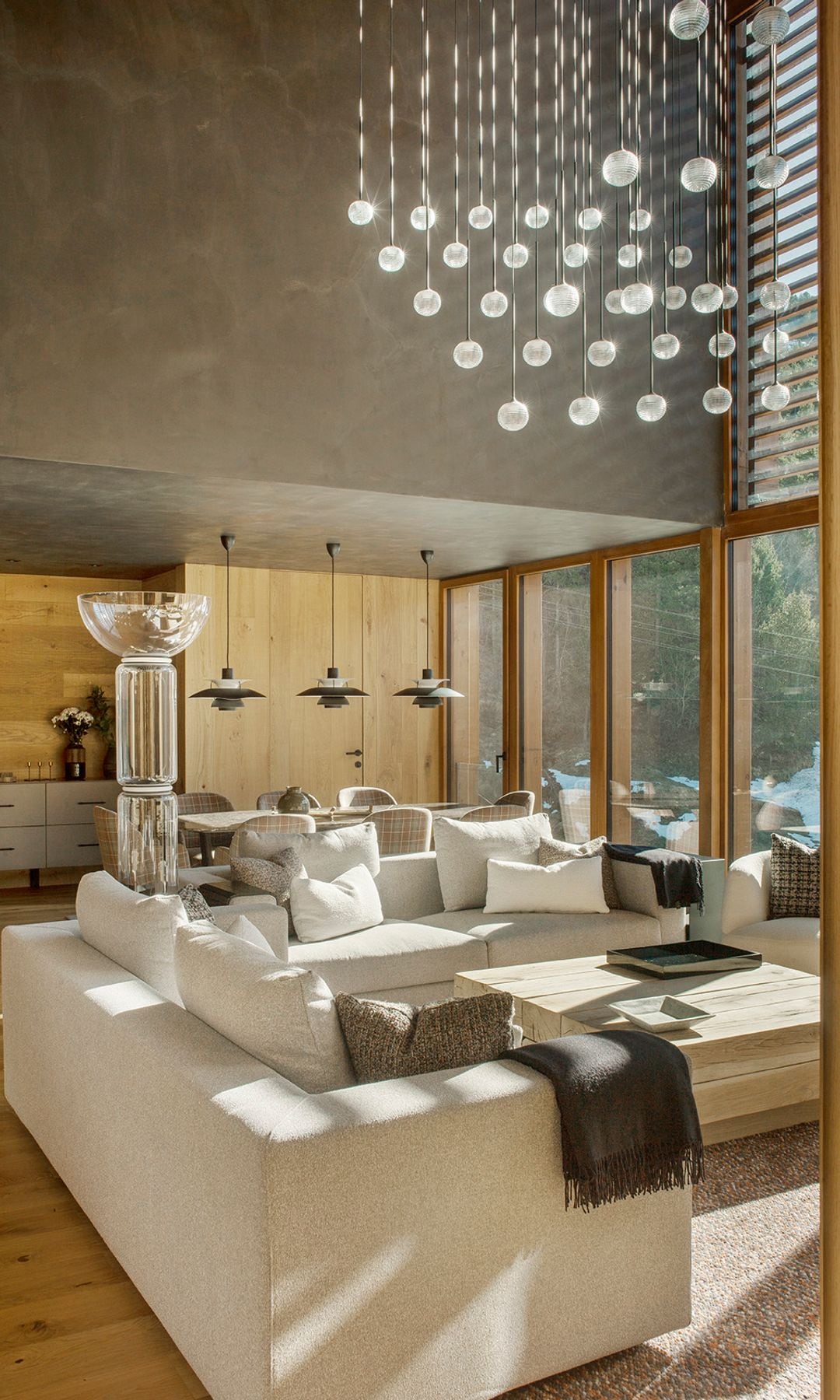 © Montse Garriga
© Montse GarrigaA window that runs along the wall of the living-dining room
The grayish tones modernize the set in which wood covers the floors and walls, even the ceilings on the upper floor. The fabrics are warm and cozy but in neutral tones. Discreet brushstrokes of warm grays and earth sneak in. In this shot you can see the window that runs through the entire room from side to side, gaining height in the living area. In the living room, the rug is from Best Wool Carpets. In the background you can see the custom-designed crockery furniture lacquered in the same color as the fabric of the dining room chairs.
513
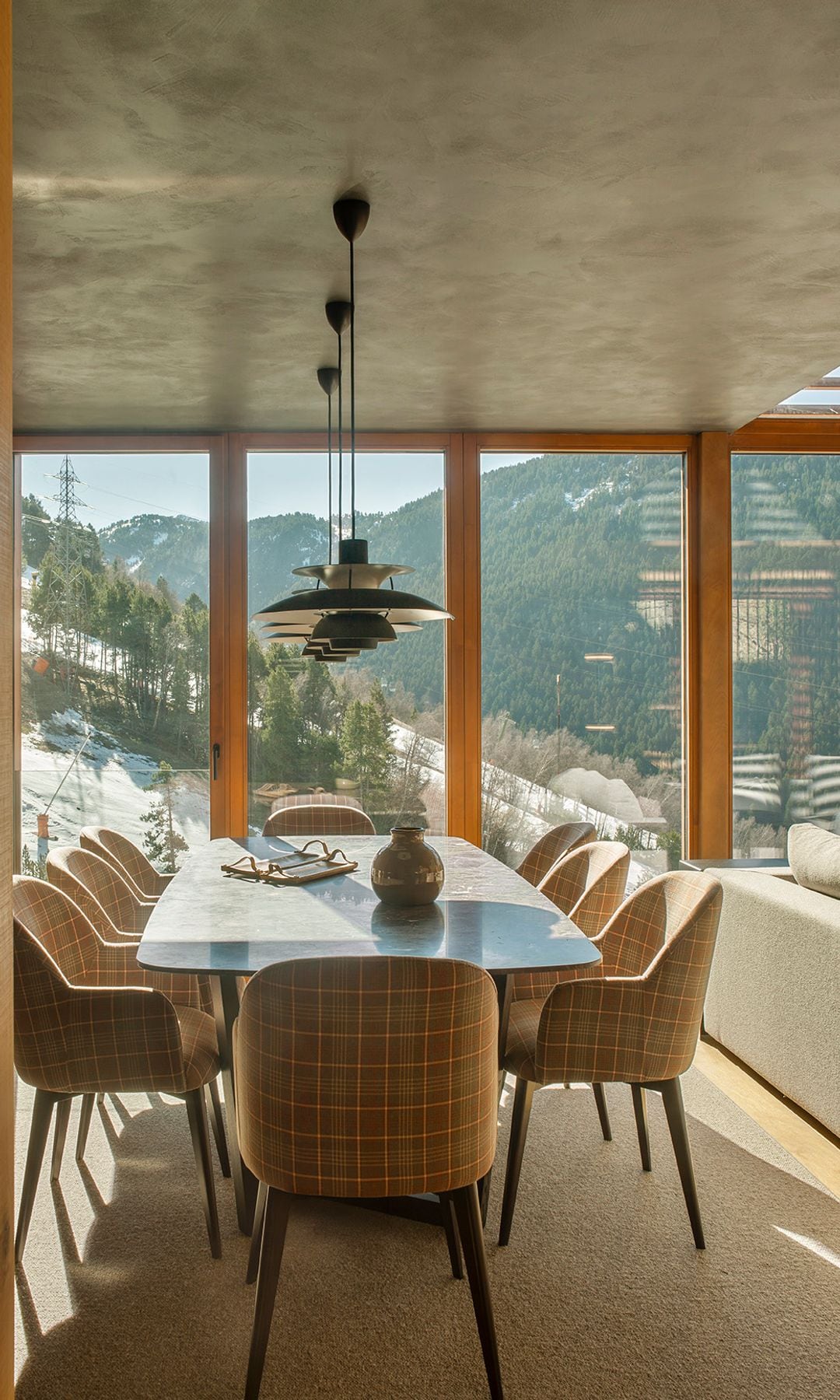 © Montse Garriga
© Montse GarrigaEvenings in the dining room
Next to the living area is the dining room, perfect for cozy after-dinner meals with views of the Aran Valley. It has been opted for a contemporary pyrenean style with comfortable chairs upholstered with checkered fabric -Chivasso by Jab Anstoetz- and a table with a wooden structure and emperor brown marble top (Concorde model by Poliform). The light on the environment is provided by the PH5 Louis Poulsen model hanging lamps.
613
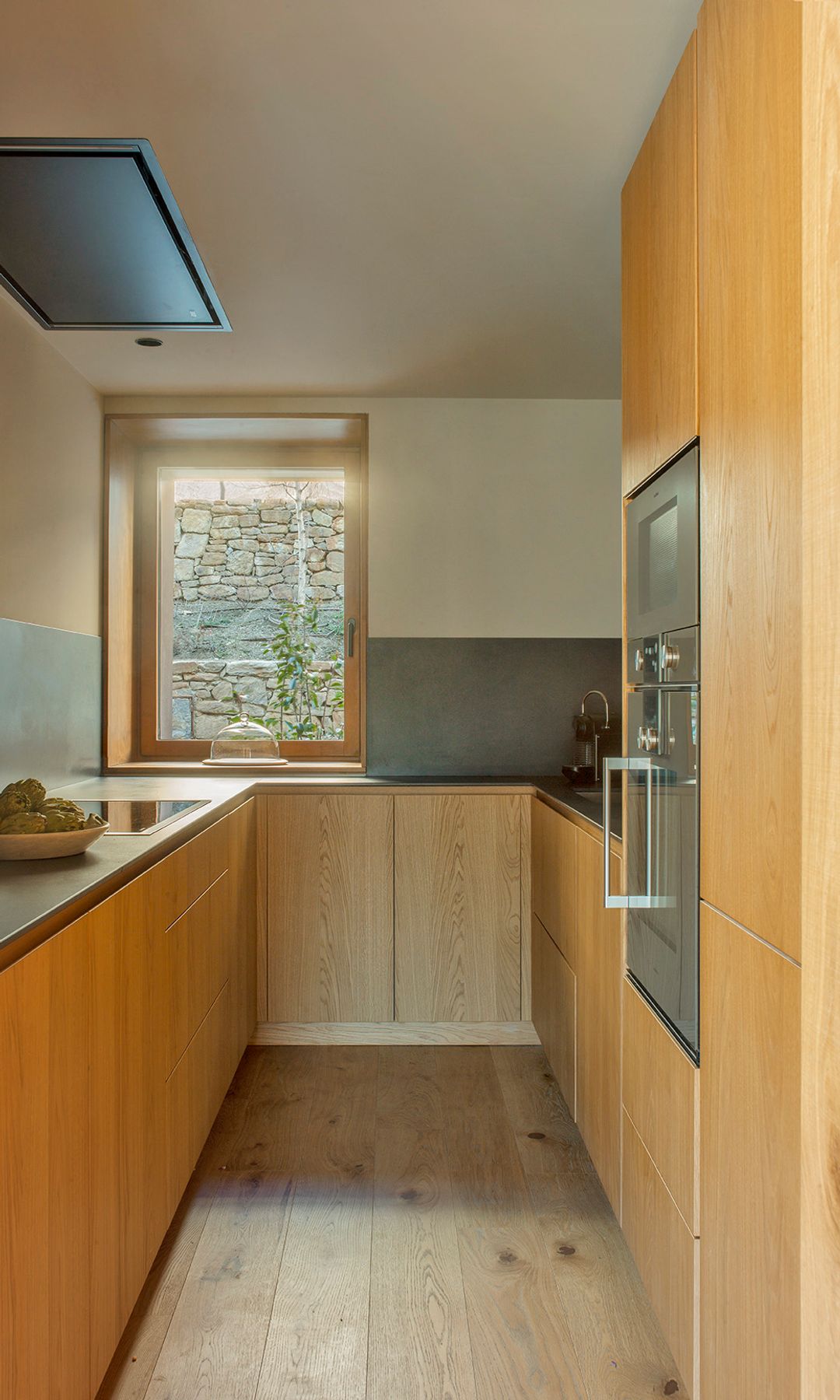 © Montse Garriga
© Montse GarrigaThe kitchen with wooden furniture
In a rectangular space, the kitchen is equipped with furniture with smooth and simple fronts in wood finish with gray countertopwhich extends into the wall. The entire space feels minimalist with an absence of tall units. The extractor hood over the cooking zone is recessed into the ceiling.
713
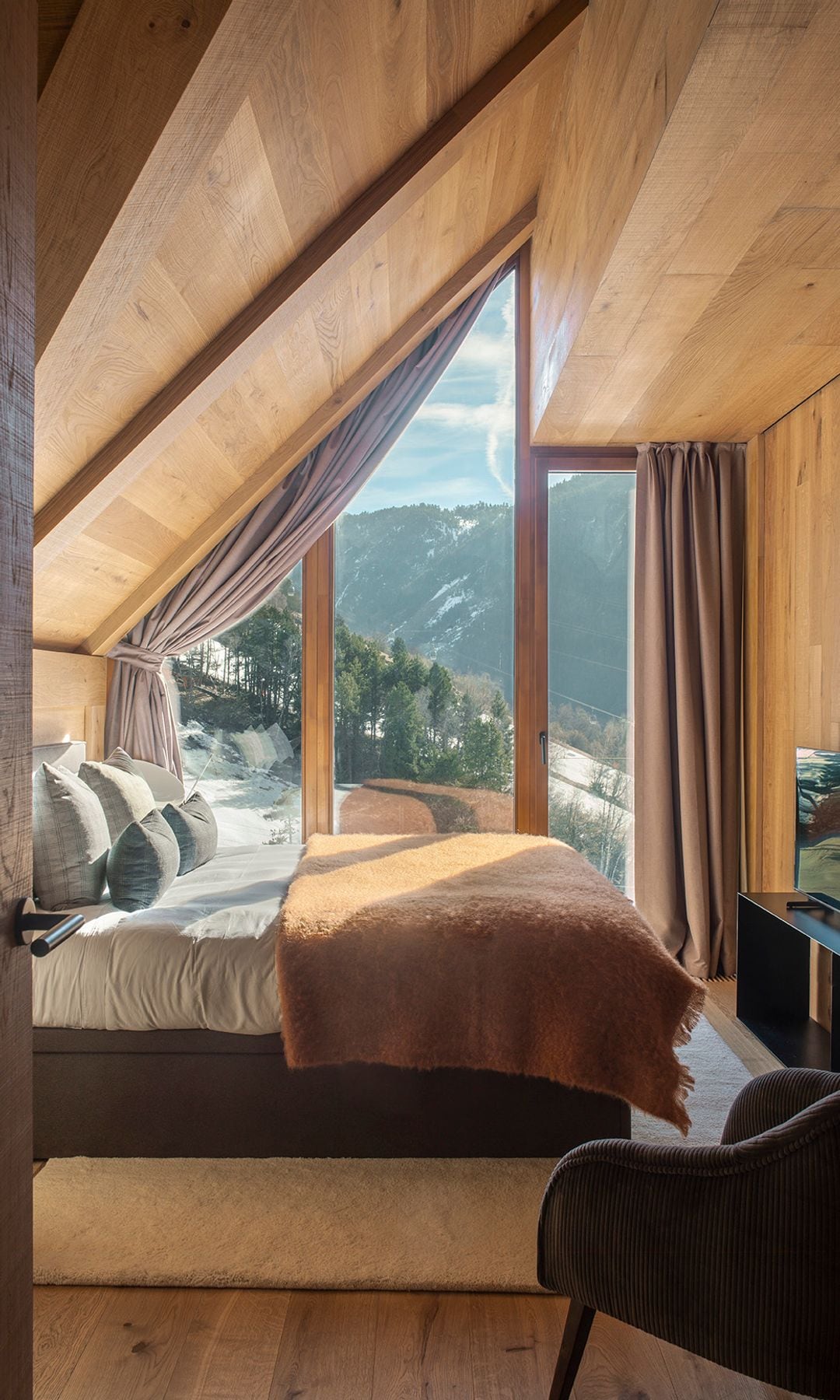 © Montse Garriga
© Montse GarrigaThe bedrooms of the house, very Pyrenean
From the living room you access the floor in which three full bedrooms with bathroom suite. “Each bedroom has been designed so that they are totally different from each other and convey a desirable feeling of calm and tranquility,” explains interior designer Verónica Mimoun. In this case, wood is present on the floor as well as on the walls and ceiling. This is a very decorative element here, with a marked inclination that does not detract from the feeling of spaciousness due to the height of the room.. The window adapts to the shape it is generated and allows you to enjoy the views from the bed.
813
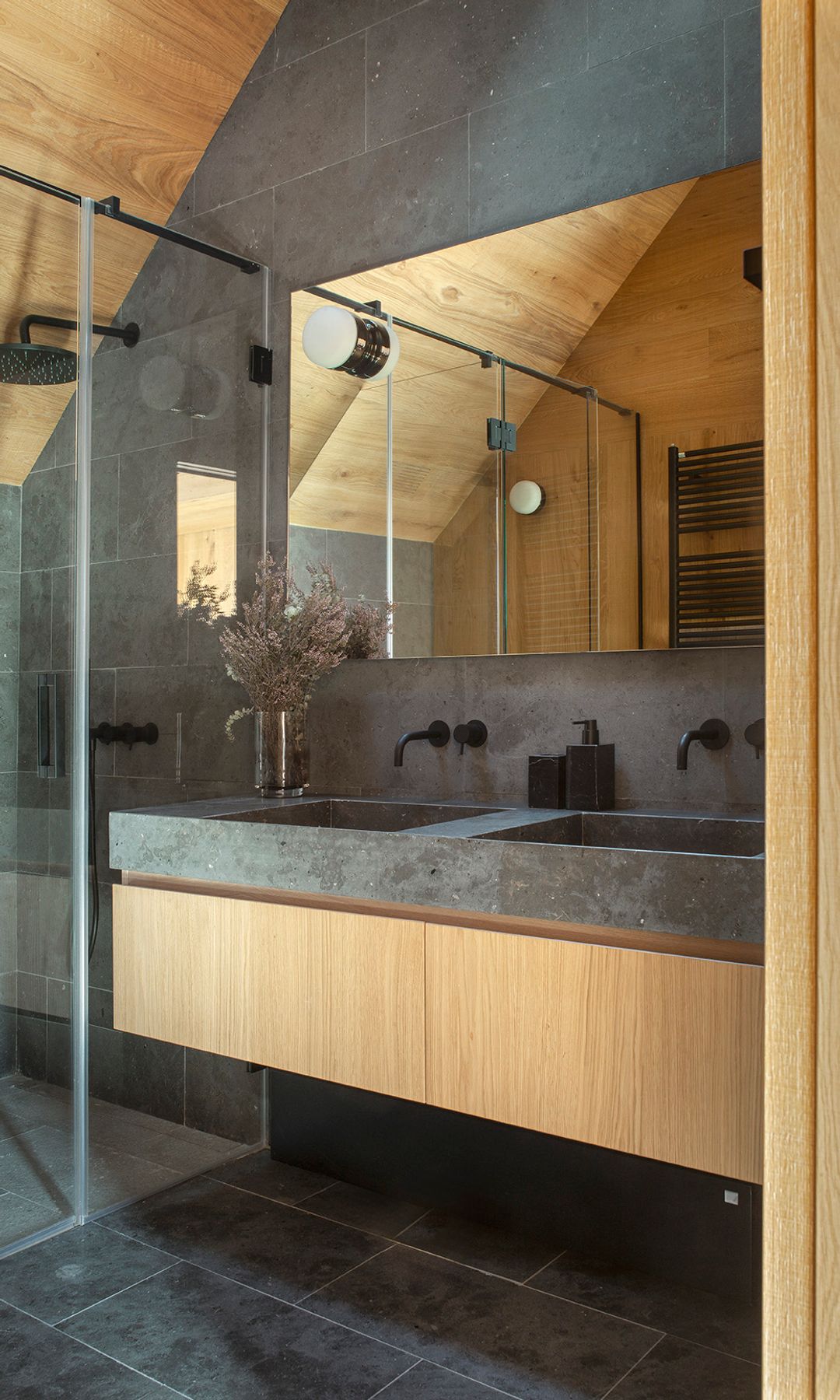 © Montse Garriga
© Montse GarrigaOne of the bathrooms in gray and natural wood
In this space, intense gray predominates on the walls and floor, also in the shower area and on the stone countertop with integrated sinks. The natural wood has given its presence here and is responsible for subtracting darkness, appearing in the suspended module of the sink cabinet and on the ceiling.. These two tones are those that are present throughout the project, also on the outside, as we mentioned previously.
913
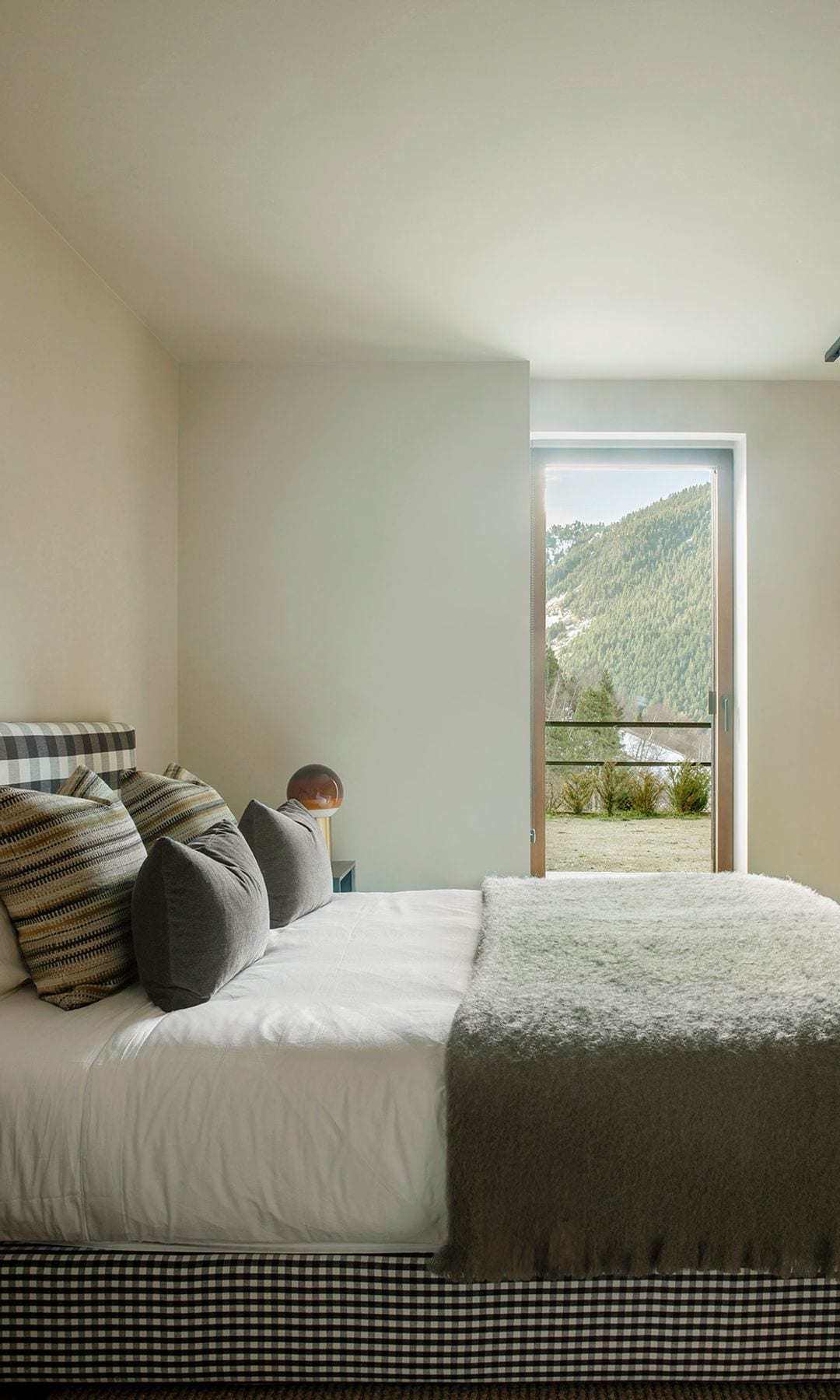 © Montse Garriga
© Montse GarrigaAnother of the bedrooms, always with views
All the bedrooms in this home are decorated with simplicity and warmth through the textiles used. (in headboards, decorative cushions, bedding and rugs). Each room has elements that distinguish it from the other rooms and that also update the decoration through iron nightstands or designer lamps. Here, in this guest bedroom, the bed is made to measure with Elmer model Romo fabric on the sofa combined with the Kemble model on the headboard. The black and white contrast is softened by the color notes of the cushions with Touareg fabric by Güell Lamadrid and President by Carlucci. The Mantas Ezcaray wool blanket in olive green also introduces a discreet color. On the sides of the bed are the custom-designed and made tables, all on a Stockholm carpet from Best Wool Carpets. The table lamps are the Dipping model in amber from Marset.
1013
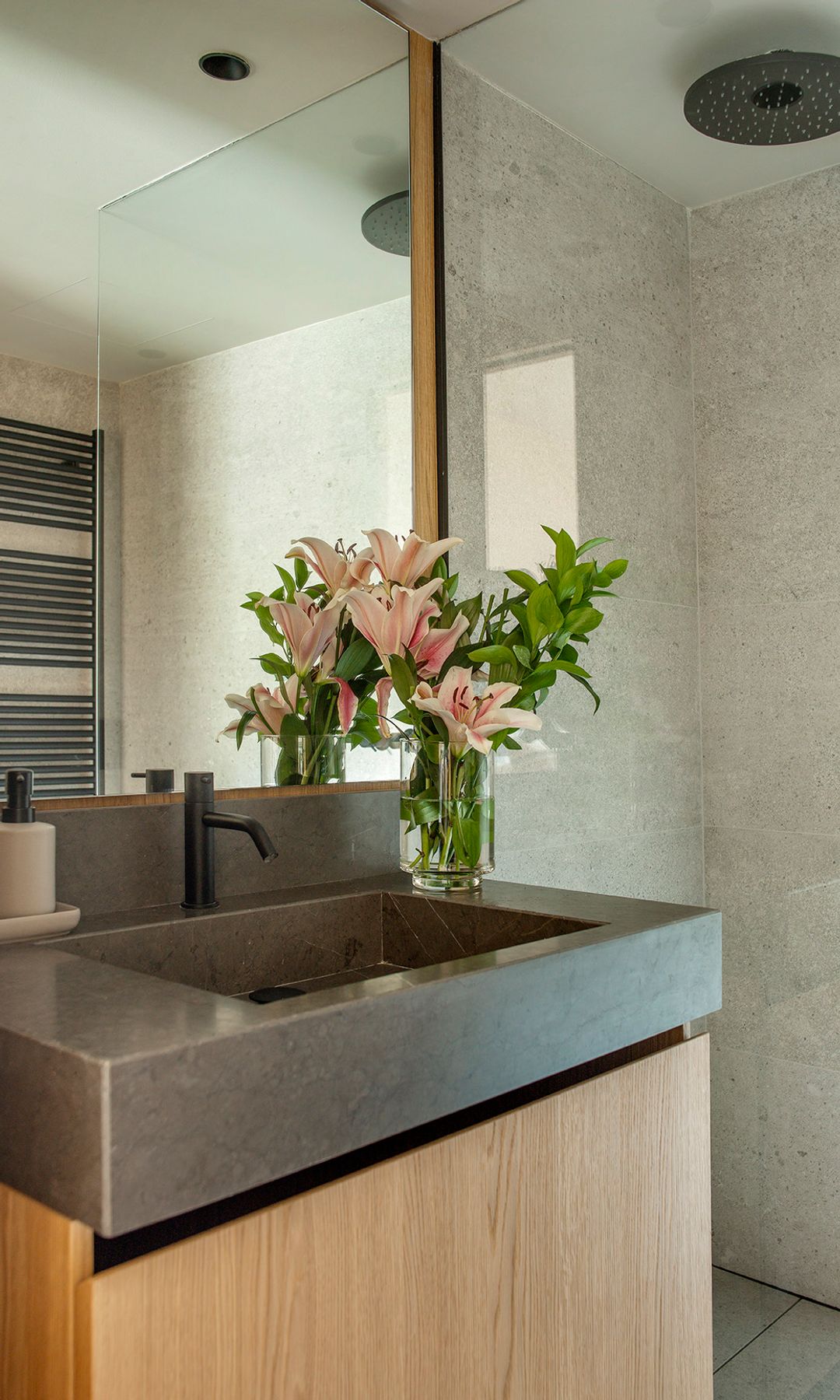 © Montse Garriga
© Montse GarrigaA bathroom with a shower in bleached gray stone effect
In this bathroom, there is no shortage of wood and intense gray, but only used in the washbasin. For the rest of the elements such as the walls or the shower tray, a stone coating is chosen. bleached gray that provides a lot of luminosity. In the shower area, the shower head is installed on the ceiling for a rain effect.
1113
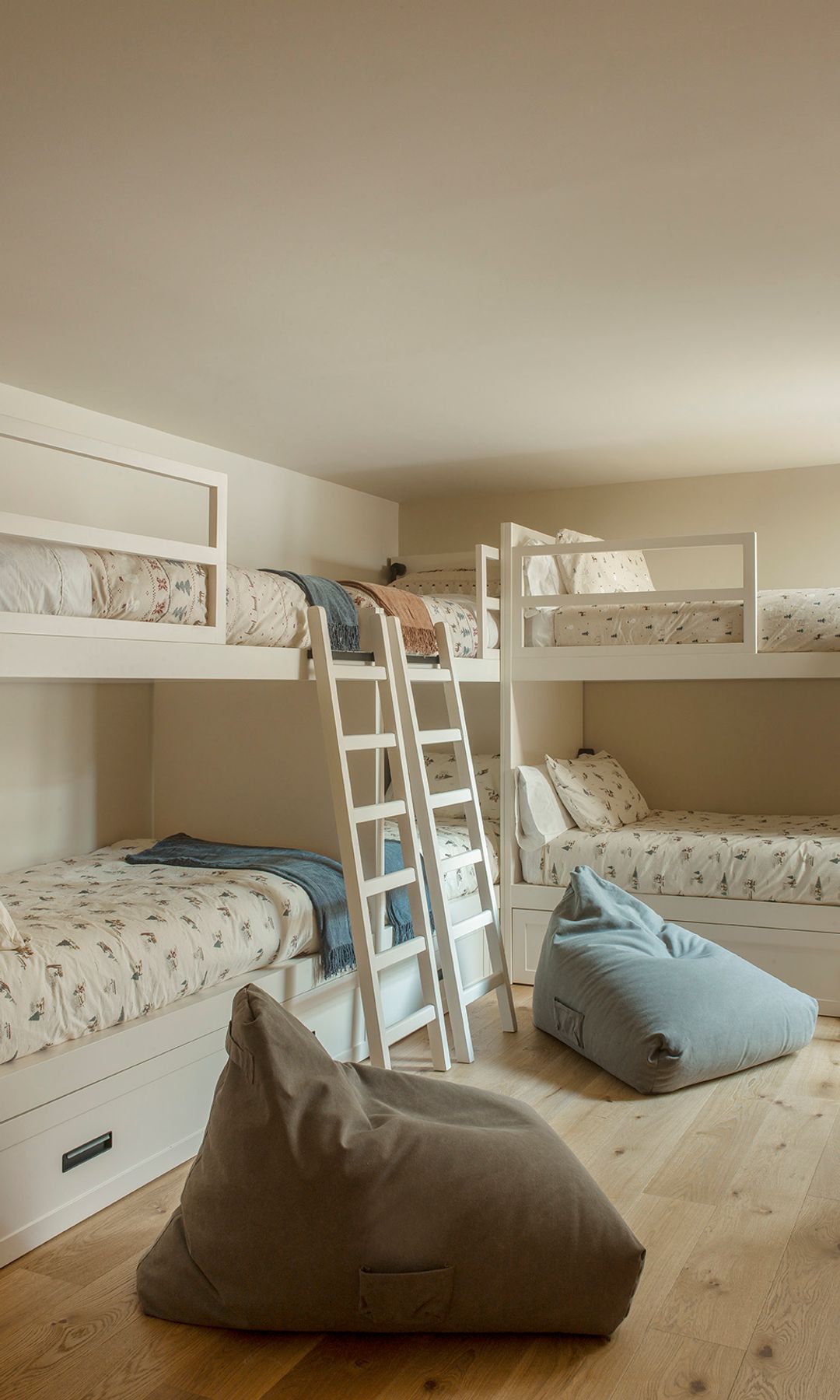 © Montse Garriga
© Montse GarrigaA very large children’s room
“Designed so that the maximum number of children and friends can enjoy, we designed a set consisting of three bunk beds with capacity for eight people,” say the designers of Verónica Mimoun Studio. The bunk beds They are made of lacquered DM in an ecru color that matches the tone of the walls. This way, They merge to achieve a more harmonious space despite the volume of the beds. Each bunk bed has a reading light (Marset Ledtube model).
1213
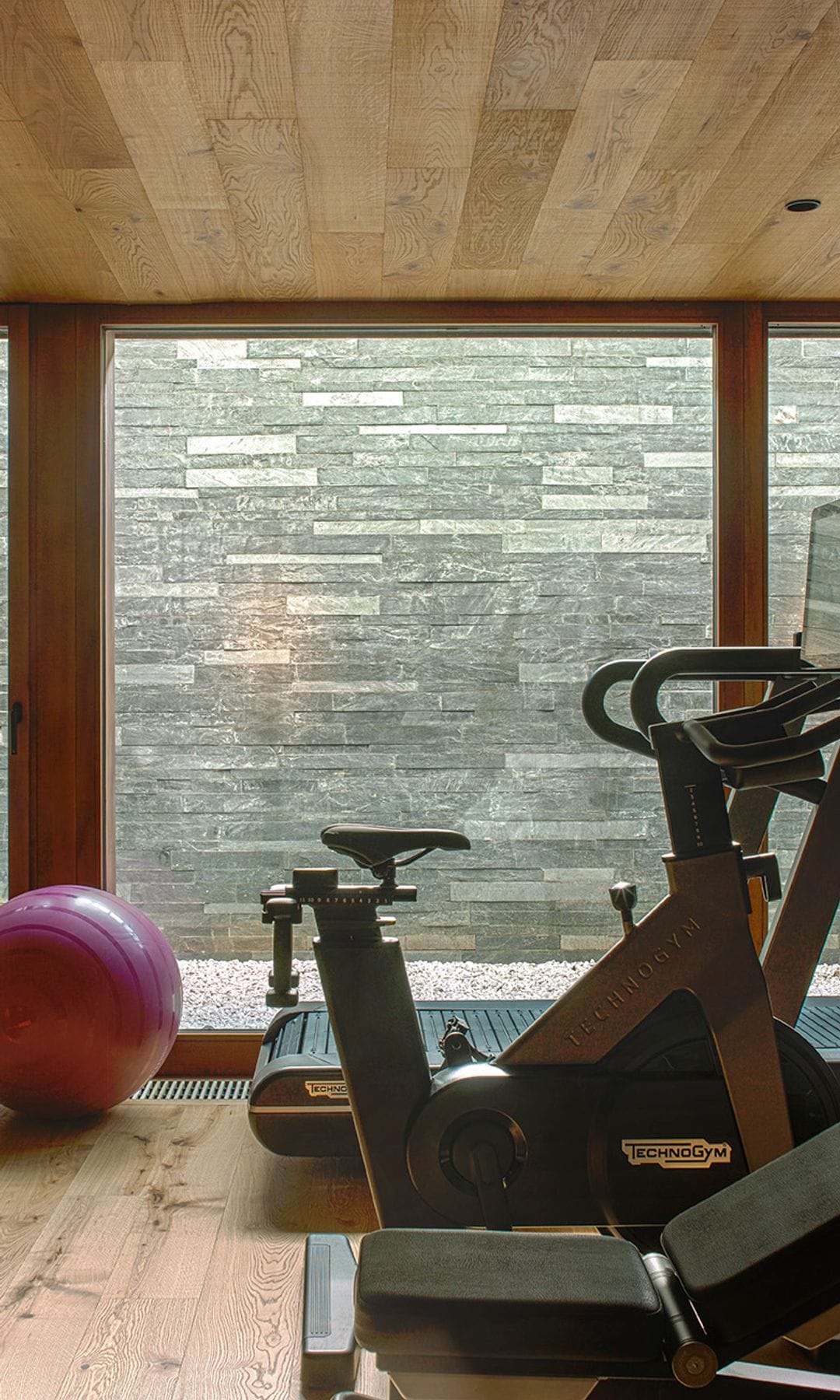 © Montse Garriga
© Montse GarrigaA well-equipped gym
The gym is equipped with Technogym machines. It has a bicycle, a weight lifting bench, a set of weights and a treadmill. It is a area wellness open with views of the English garden, so that there is no lack of natural light. Here the walls and ceiling have also been covered in oak wood. On the left, Yu floor lamp by Louis Poulsen.
1313
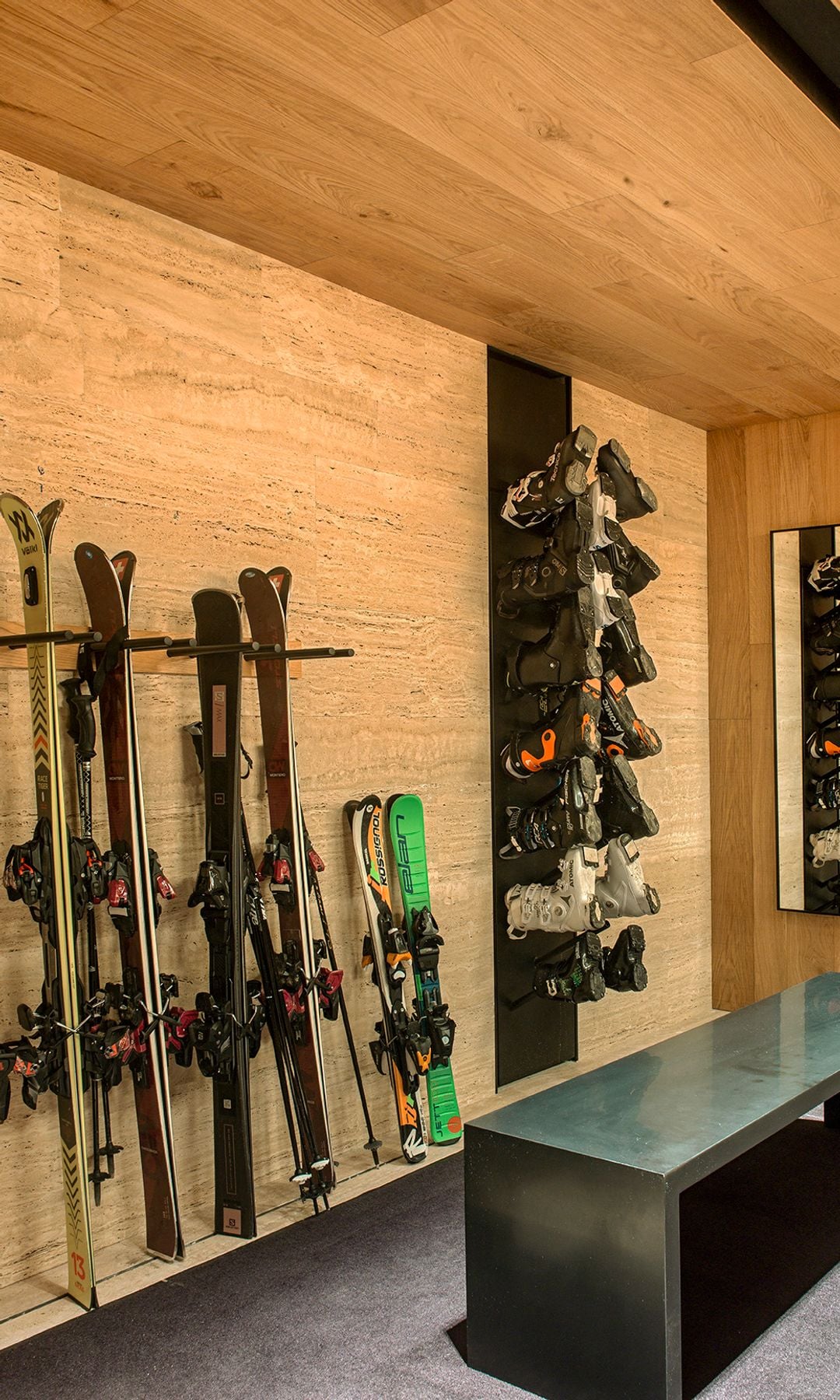 © Montse Garriga
© Montse Garriga‘Ski room’
It is located on the access floor to the garage. With a location like the one this house has, at the foot of the slopes in Baqueira, a room for the storage of sports equipment necessary to descend the snowy slopes. Here all the necessary amenities have been designed to equip yourself before leaving. The bench is made of black Corian and the carpet is non-slip.
